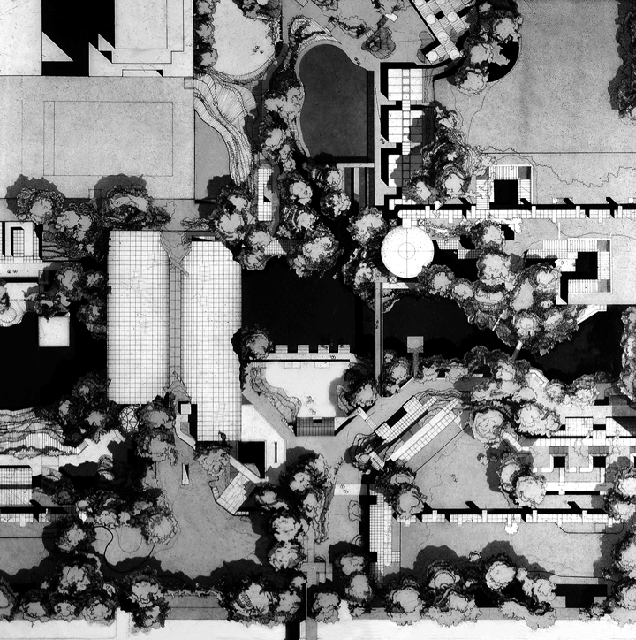Myriad Gardens Park
Myriad Gardens Plan Oklahoma City USA 1973
In the downtown commercial business District of Oklahoma City a vast
parking lot is being replaced with a green Park with natural amenities and urban activities in within its boundaries.
An artificial lake has been conceived and constructed . A glass structure with indoor gardens and an interior pedestrian bridge look over the surface of the artificial lake in
the silence of its reflecting waters.
Plazas , landscaped walking paths and a pedestrian bridge cross the green grounds leading to a series of buildings such as a Museum, an underwater Aquarium, Restaurants and outdoor open spaces for all kinds of seasonal activities.
Earth excavations and man-made land- fills give tri-dimensional form to the Park and allow pedestrians to a sensorial exploration of these new grounds .
A landscaped ravine full of trees and vegetation frames at all levels the lake as part of a system of public playgrounds.
This project was designed in collaboration with the N.Y.C firm of Conklin/ Rossant .
The urban Park of Myriad Gardens won the 1973 Progressive Architecture Award for the best project of the year.
Progressive Architecture Magazine,January 1973
" Myriad Gardens will transform a large track of underused land in downtown Oklahoma City into an environment where urbanities can enjoy the benefits of the natural world.’ In a unique intentional and planned manner, myriad Gardens will
consolidate a series of parks and gardens, along with facilities for
shopping , civic facilities, exhibitions, commerce and entertainment to
become the new focus for Downtown Oklahoma City.
It will bring together separated pieces and functions of downtown to define a new relationship between urban man and the natural world where the environment will be exclusively oriented to the pedestrian"
On 11,3 acres of underused land on the edge of the central business district of Oklahoma City , adjacent to the new Mummers Theater , the gardens will draw on the convention center now nearing completion , and on proposed surrounding facilities such as a hotel retail complex , a downtown retail galleria, a transportation center and a long term parking structure. Eventually the gardens will expand to 33 acres.
A 25 ft. deep underground strata of clear stream water will be tapped and revealed to create a canyon where , in four levels along its walls , all functions will have their access and frontage. As the center and symbol for the new urban ecology , the glass enclosed Botanical Garden spans the canyon walls over a newly created lake to provide a daily travel link between peripheral parking and the downtown core.
The activities in Myriad Gardens will be generated by clusters of cultural, educational, commercial facilities tucked within a new raised ground level of excavated soil fronting on the canyon , away from the winds and noises of the streets. An arts and science center with planetarium will face the new downtown library across the ravine, and exhibit facilities and a visitor center will be at the ravine’s edge . Theaters , restaurants , clubs, shops and art galleries will surround the complex.
Location
Oklahoma City Oklahoma USA
Built Project
1973-75
Scope of Services
Chief Designer
Construction Cost
N/A
Gross Floor Area
N/A
